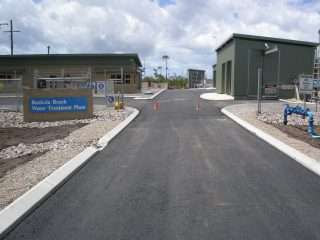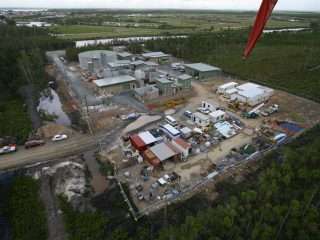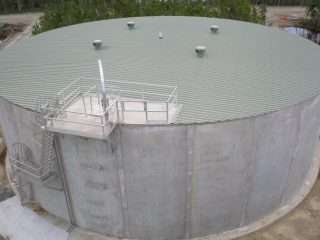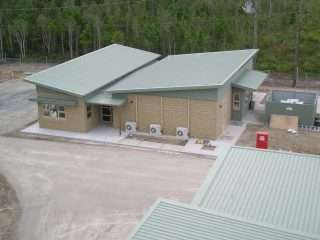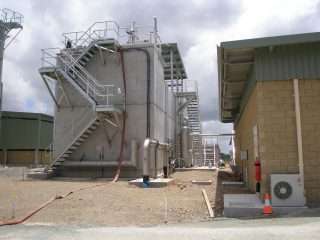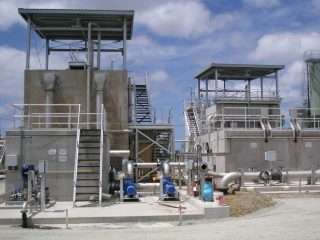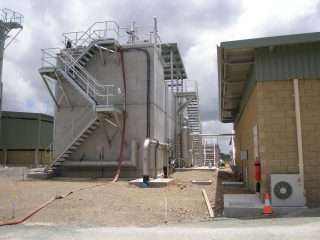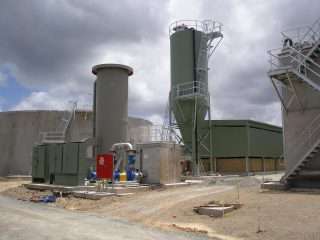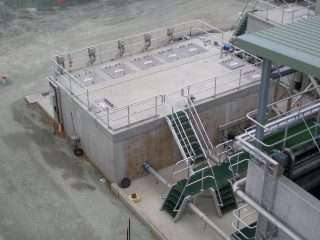Bribie Island Water Treatment Plant
Brisbane Caboolture Aquafuture Alliance (BCCA)
Contract Value: $7.4M
The Brisbane Caboolture Aquafuture Alliance was an alliance between Caboolture Shire Council, Brisbane Water, Aquatec Maxcon and MWH. The project was initiated to provide water from underground bores to the residents of Bribie Island. Water from bores was pumped to the treatment plant via a network of pipes. This water was not immediately fit for consumption and had to be treated prior to release to the mains water.
JF Hull was commissioned, as a subcontractor to Aquatec Maxcon, to undertake all civil, concrete and pipework within the treatment plant, including construction of several concrete tanks used throughout the water treatment processes. Also included the construction of several blockwork/colour bond buildings and all interconnecting pipework between various tanks.
The project site was initially a greenfield site so clearing, preparation and earthworks were required prior to commencing construction of the plant. Landscaping and roadworks were required to complete the project once the structures had been constructed. The site was also located on Forestry Land so various environmental issues were considered throughout the construction period.
Key features of this project include:
- Several concrete tanks and structures built for the project, including;
- 3.0ML treated water storage tank – Tank was 24m in diameter and designed to hold 3,000,000 litres of water. Main and largest building structure. Base was cast and 16t precast panels were placed into recesses left in the base. Panels were joined with insitu stich pours and post tensioned for extra strength
- Other tanks included Waste Water Tank, Backwash Wastewater Tank, BAC Filter Tank, Post Ozone Contact Tank, DAFF Tank and the Treated Water Transfer Tank. Main purpose of these was to move water around the plant, providing various filtration and purification methods along the way.
- Several blockwork buildings built on site. All building clad and fitted with a colour bond roof. They were designed to house equipment or pumps that couldn’t be exposed to the environment; including Control Room Building, Ozone / Blower Building, Polymer Building, Chemical Storage Building, Chlorine & Ammonia Building and Maintenance Building
- Several hundreds of meters of pipes laid within the plant. Pipes were of various types and sizes to connect all the tanks and structures together
- Area was paved with gravel with concrete kerbs and asphalt. Landscaping completed to remaining exposed areas.
- Community consultation was carried out by public meetings, letter drops and newspaper advertisements. Was mainly carried out by Alliance appointed Community Relations Officer
- Native frogs considered in the area, care taken during construction not to disturb
- All trees initially cleared and mulched were utilised as part of the revegitation works


